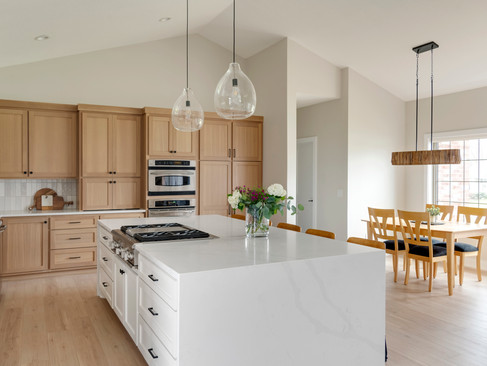Modern Organic Kitchen Reveal
- Melissa Mathieu
- Jun 7, 2024
- 3 min read
The Modern Organic kitchen recently wrapped up, and I’m so happy with how it turned out! Through the concept designs, floor plans, selections, and renderings, this kitchen design was such a fun one to work on from beginning to completion. Along with the kitchen, my clients also wanted to update their dining room and stairs in their entryway. I was excited to get started!

Before
Previously, this main level felt a bit dated with maple on the trim, floors, and cabinetry in the kitchen. Plus, the hood was in the middle of the kitchen, which became a focal point. Through the renovation, my clients were hoping to achieve a better layout in their kitchen, including a new island, and an updated look throughout the entire main level.
Concept Designs
When designing this space, I had so much fun looking for inspiration to bring this kitchen a new updated look. Below is a peek at what the vision was for this space! I loved the mix of wood and white cabinetry, along with black hardware to emphasize the Modern Organic design style.

Renderings
We chose quarter-sawn white oak cabinetry with a custom SW stain finish throughout the kitchen mixed with white cabinetry for the island. Also, the design included new flooring to lighten the space and move away from the maple. By taking away the hood from the middle of the kitchen and updating the island, we were also able to add in gorgeous pendant lights to center the space.
Initially, my clients were going to keep the old TV cabinet and stain and paint it to match the new cabinets. During the process though, they decided to move forward with redoing it so the height would be the same height as the upper cabinets. Plus, the new design increased the width of the cabinet.
This change created a seamless flow from the kitchen to the living room and also provides additional storage for my clients and their family!

I’ve shared about this before, but renderings often go through multiple phases, and this was true with the Modern Organic Kitchen as well. When my clients can actually see what their selections will look like in their home, it gives them a much clearer picture of the design. By going through edits and revisions, my clients get to ensure they will absolutely love the end result, which also makes me happy!
Floor Plans & Elevations
For this project, I partnered with Get it Rite Construction, and by providing the floor plans, elevations, and cabinet drawings, they were able to move forward with the exact measurements of the space.
One of my favorite parts of this kitchen is the custom cabinetry and storage solutions my clients get to enjoy. Along with roll outs for their pantry, the designs also included a 2 bin trash, vertical tray dividers for cookie sheets in the cabinetry, and a special spot to tuck away their smaller appliances.
The Reveal
I’m so excited about how this kitchen turned out! We were able to keep all the old appliances, other than their new fridge from Warner Stellian. The new layout of the island is more functional and the overall look fits the Modern Organic design style my client was hoping for.
Once again, Spacecrafting Photography did an incredible job of capturing this space! I’m so thankful for them!
The light fixtures in the kitchen are from Visual Comfort, and I’m obsessed with them! For the flooring, we went with this gorgeous white oak flooring. The black hardware is from Amerock Hardware and creates a bold moment against the wood cabinetry.
For the backsplash in the kitchen, we went with this beautiful textured subway tile in a vertical pattern. Because it has a variation of colors, it creates a feeling of movement and pairs really well with the quarter-sawn white oak cabinetry.
Another element I absolutely love in this kitchen is the hidden appliance garage. This has become a staple in my designs for my clients to have a cleaner look while also creating easy access to smaller appliances like their coffee machine and toasters.
In the dining room, I found this gorgeous Shades of Light pendant light. I’m still tempted to buy it for my own home!

Finally, I’m excited to reveal the updated staircase in my client’s entryway! The designs included a much more modern and simple feel from the previous staircase.

Thanks for following along with the Modern Organic Kitchen remodel! Stay tuned for more project reveals coming soon!










































Comments